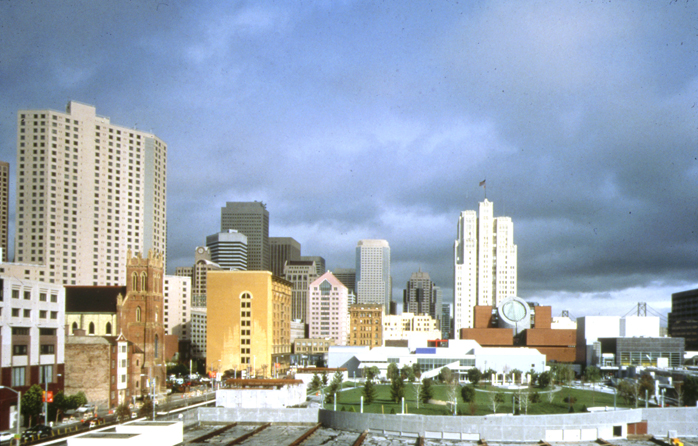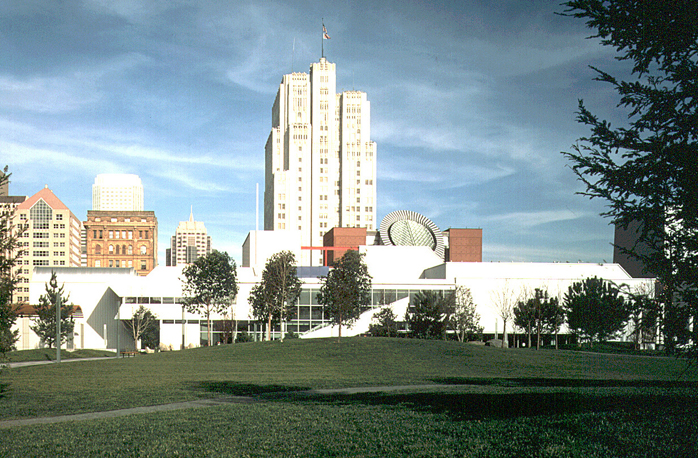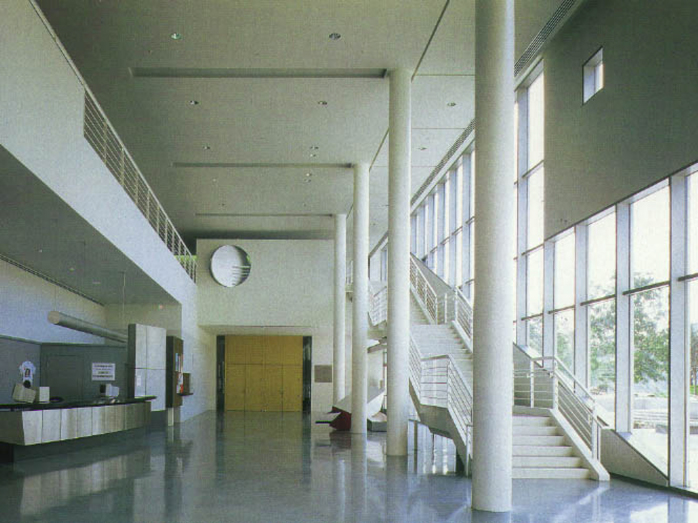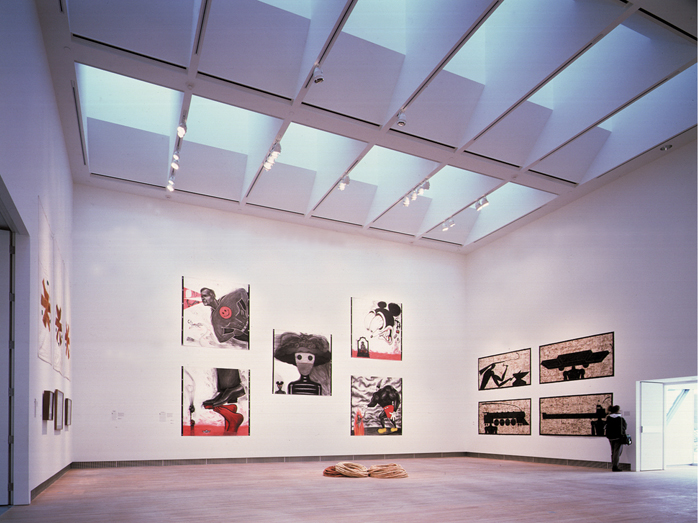|
| Name |
|
Yerba Buena Center for the Arts |
| |
|
|
| Architects |
|
MAKI, FUMIHIKO |
| |
|
|
| Date |
|
1993 |
| |
|
|
| Address |
|
California, USA |
| |
|
|
| School |
|
|
| |
|
|
| Floor Plan |
|
5338 SQ.M. |
| |
|
|
| Description |
|
The Yerba Buena Center for the Arts expresses the diversity of race and culture of its locale, and serves as a central facility for local citizen's cultural activities in San Francisco. The facility houses an art center with a un-open program including both exhibition and education. On the exterior, the building is designed to have a light facade to avoid giving the impression of monumentality. Based on the image of a ship coming from San Francisco, the building's horizontality, lightness, and sense of motion invite nautical associations, and suggest the fantasy and excitement that can be experienced inside the building. |
| |
|
|
| |
|
|
| |
|
|
| |
|
|
| |
|
|
| Photos and Plan |
|
|
| |
|
|
| |
|
 |
| |
|
|
| |
|
 |
| |
|
|
| |
|
 |
| |
|
|
| |
|
 |
| |
|
|
|



